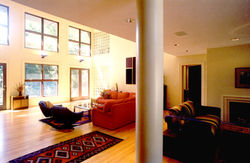top of page
PAUL B. BAILEY ARCHITECT, LLC
Contemporary Renovation
This house had previously been renovated from a clapboard neo-colonial structure into a brick, glass and stucco expression of 1960s modernity. It was lauded by House & Garden Magazine in 1964 as a “daring transformation.” However, the new owners wanted to renovate the house to accommodate their own needs.
This renovation maintains the house’s modern appearance, yet alters the cold, institutional façade by modifying the window arrangements and adding warmer forms and materials. The dark and minimal kitchen and dining spaces were opened up by adding large windows, and a garage and lap pool were added in response to the wishes of the new occupants.
 |  |
|---|---|
 |  |
bottom of page